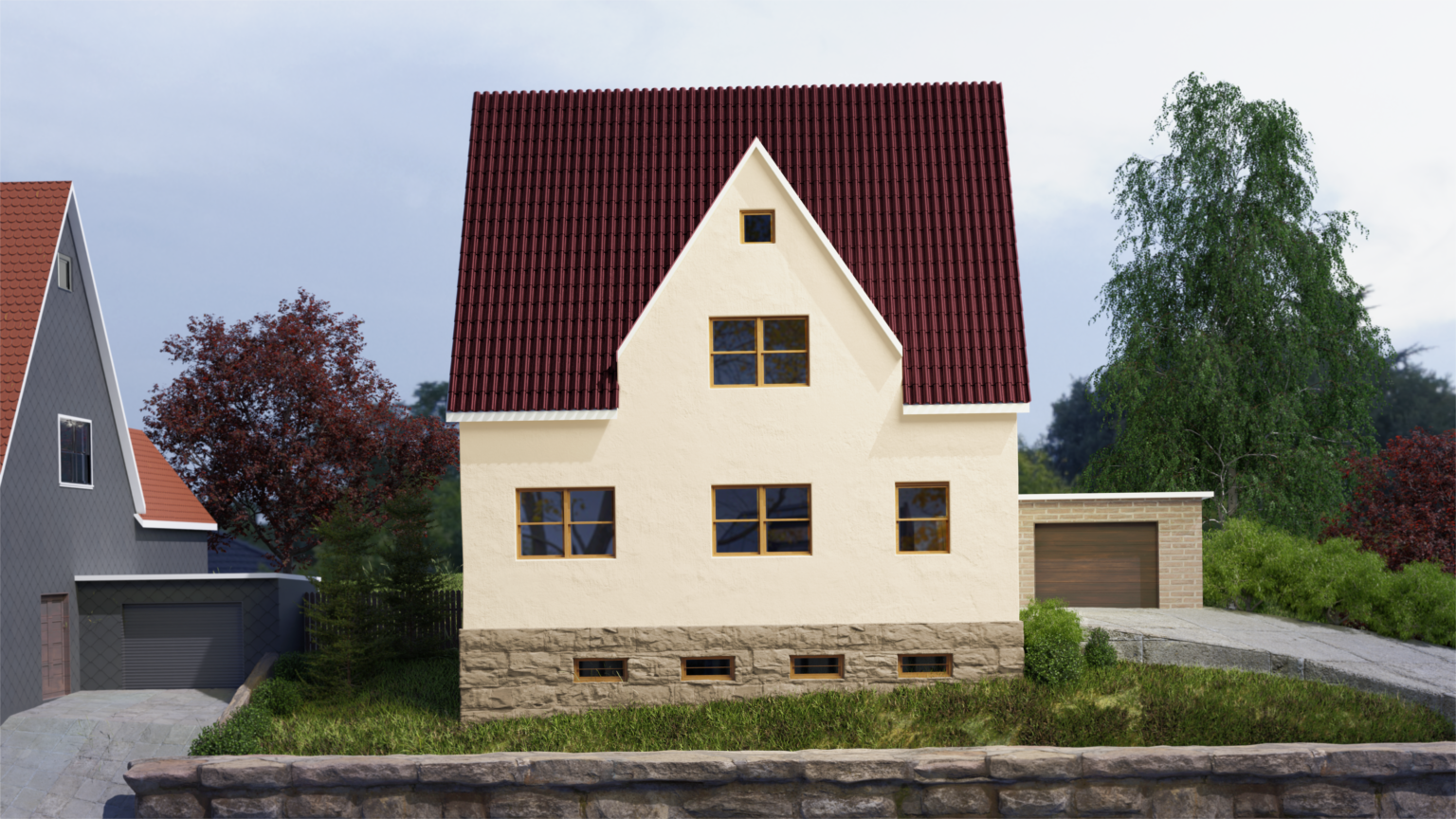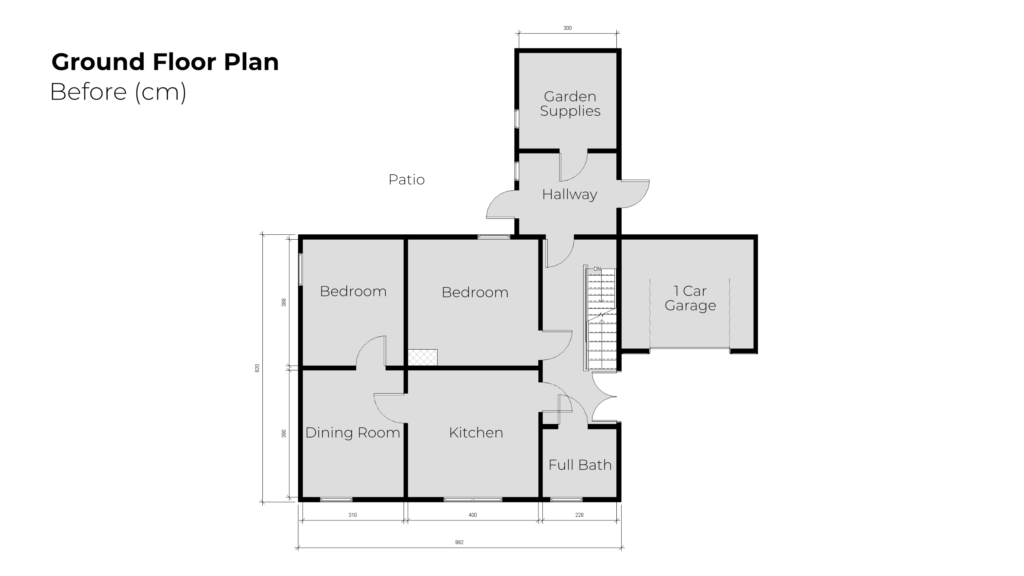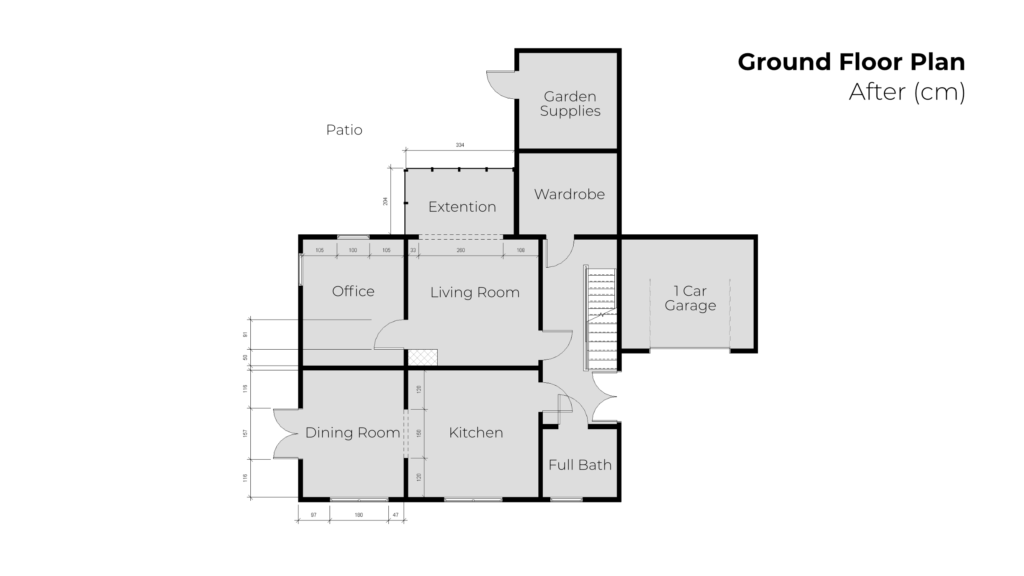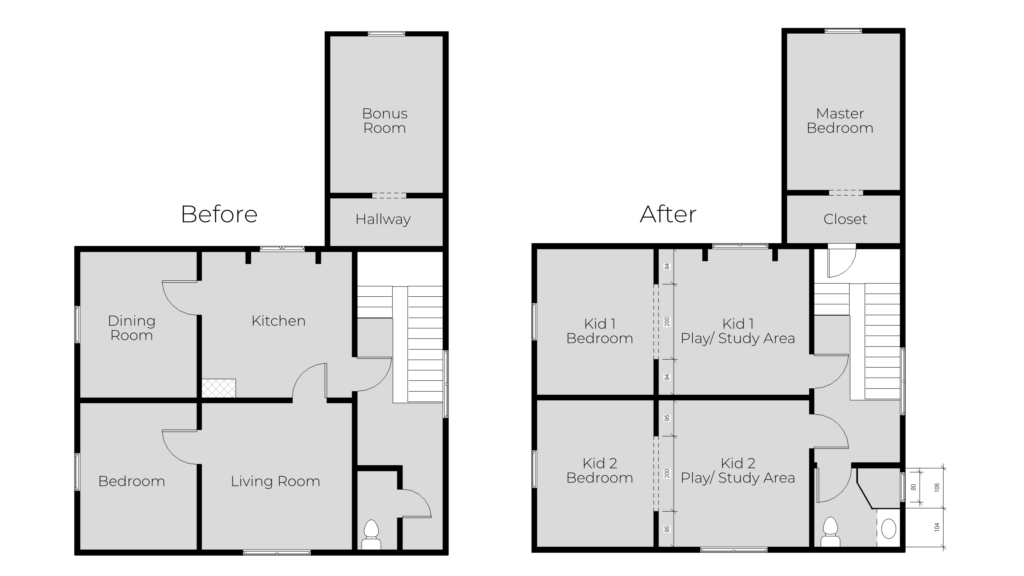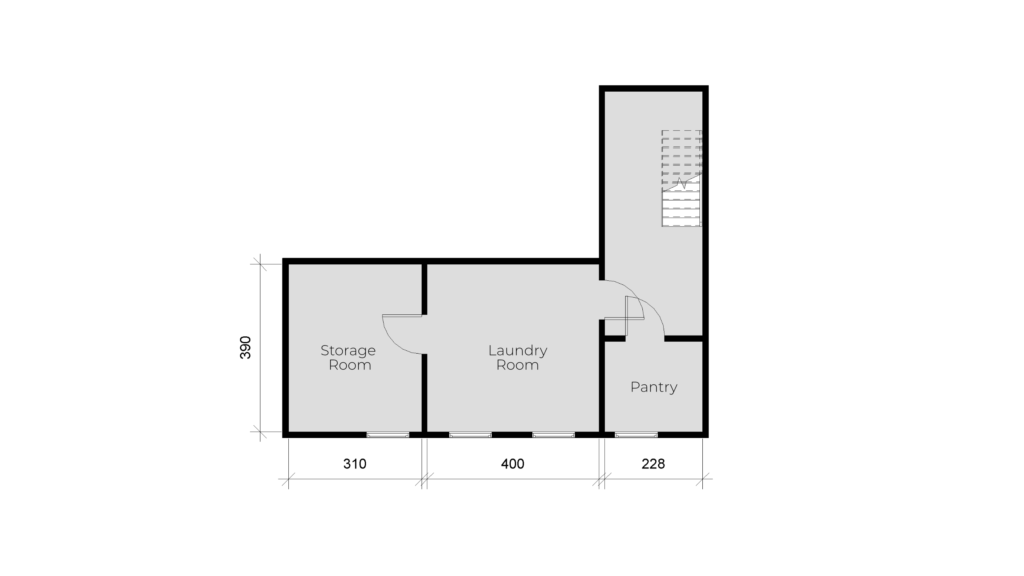Living Room Renovation
Elevation plans
Use the sliders left and right to compare the before and after.
Front of the house
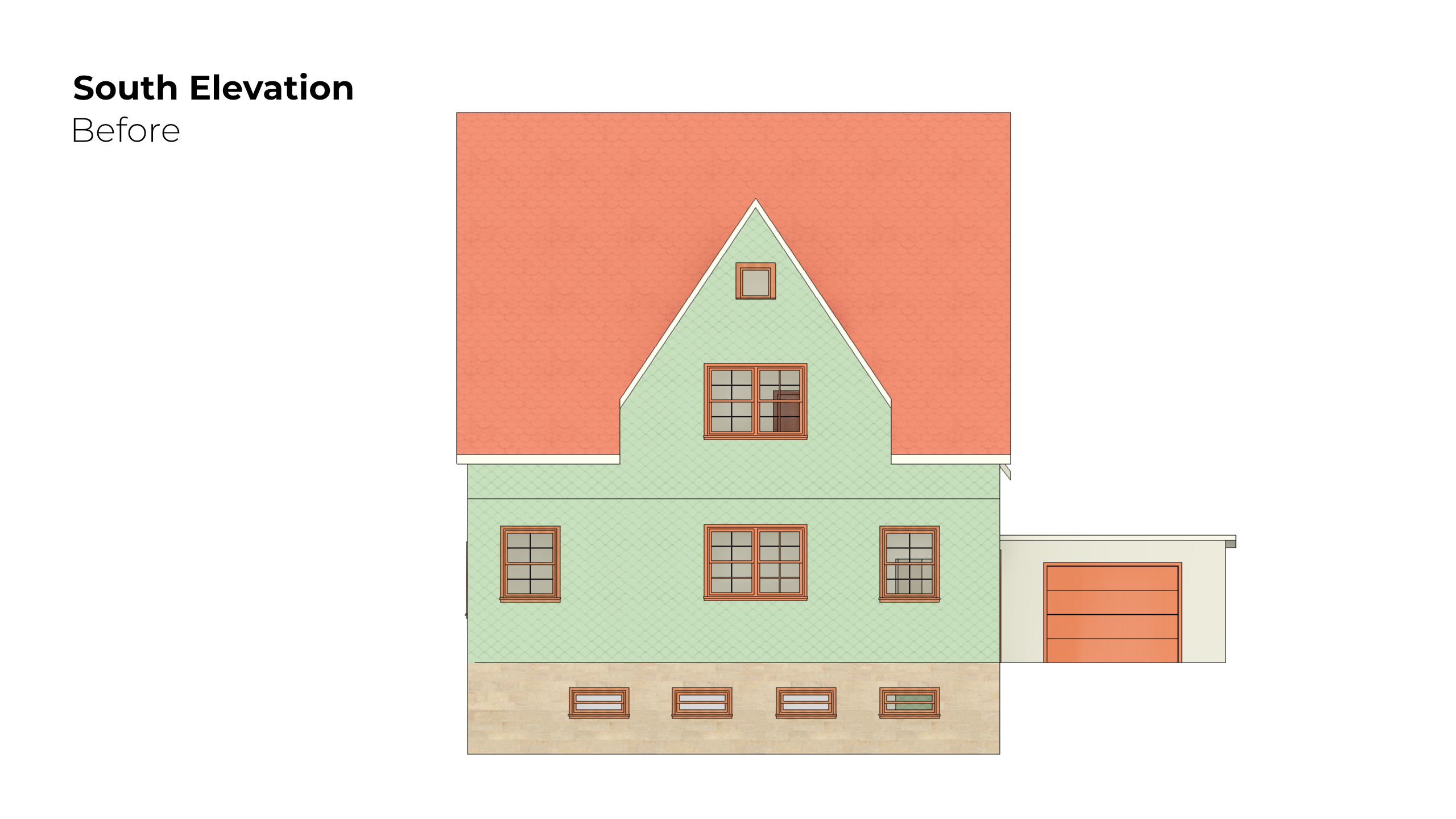
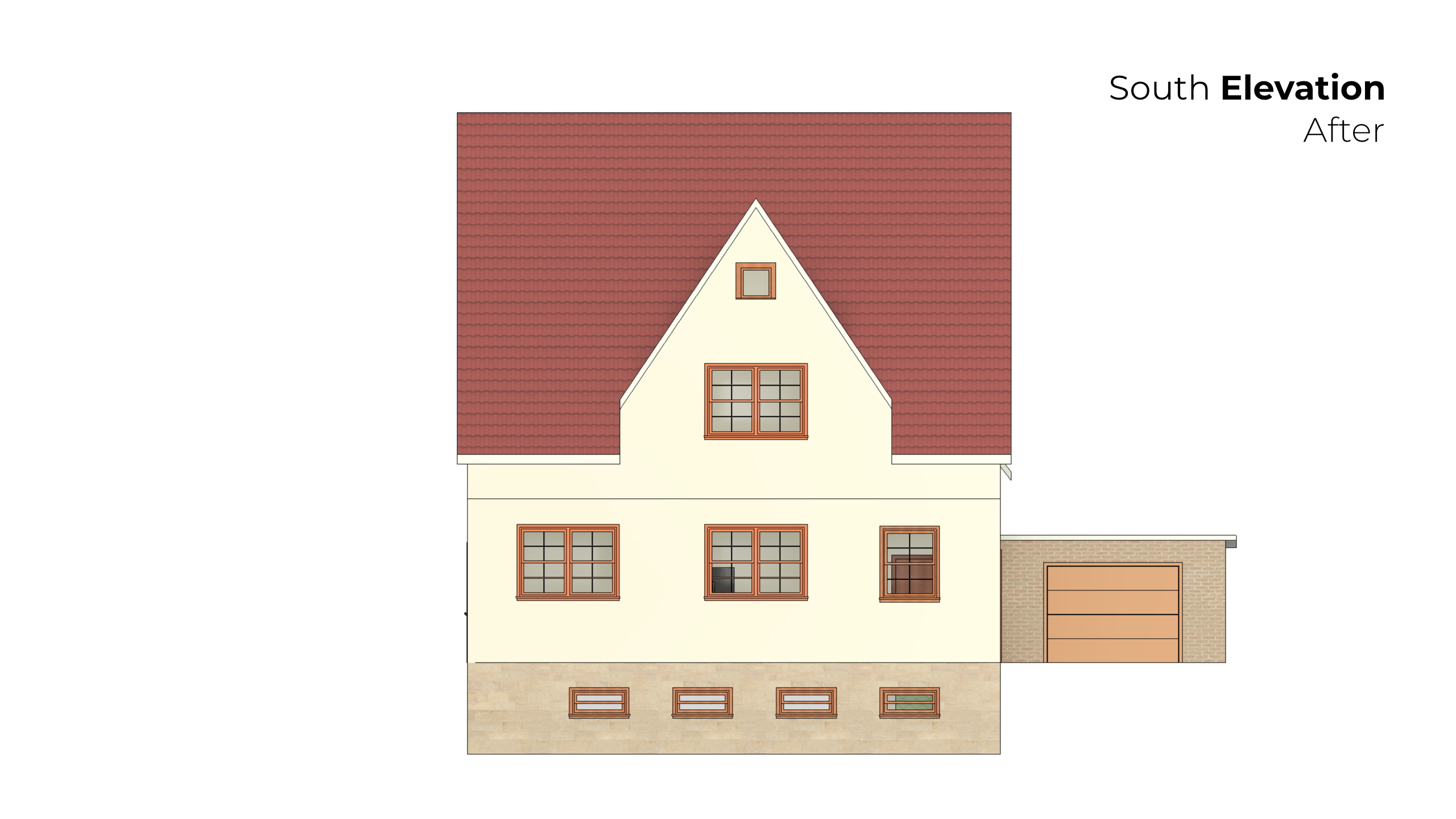
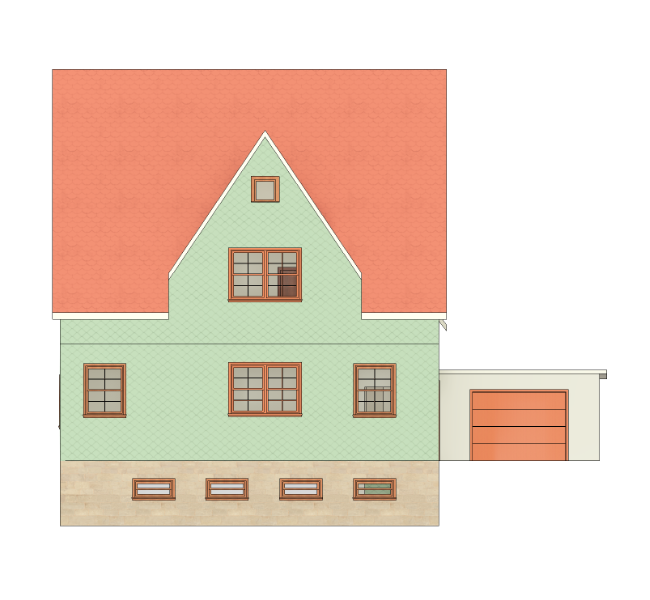
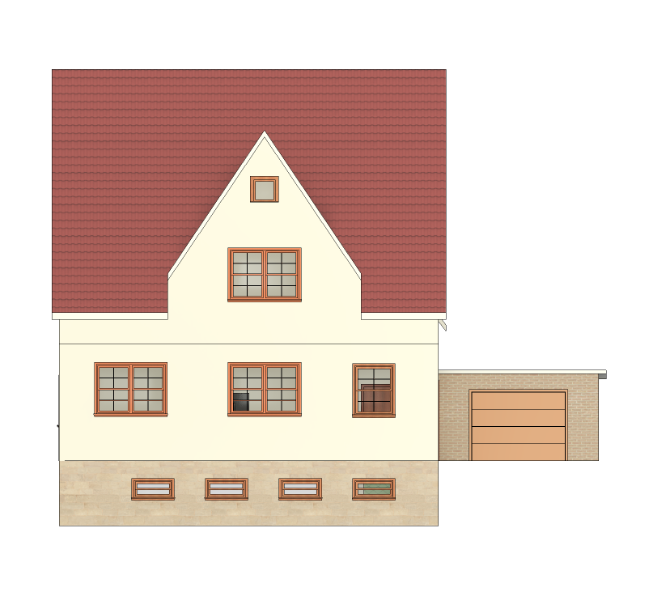
Back of the House
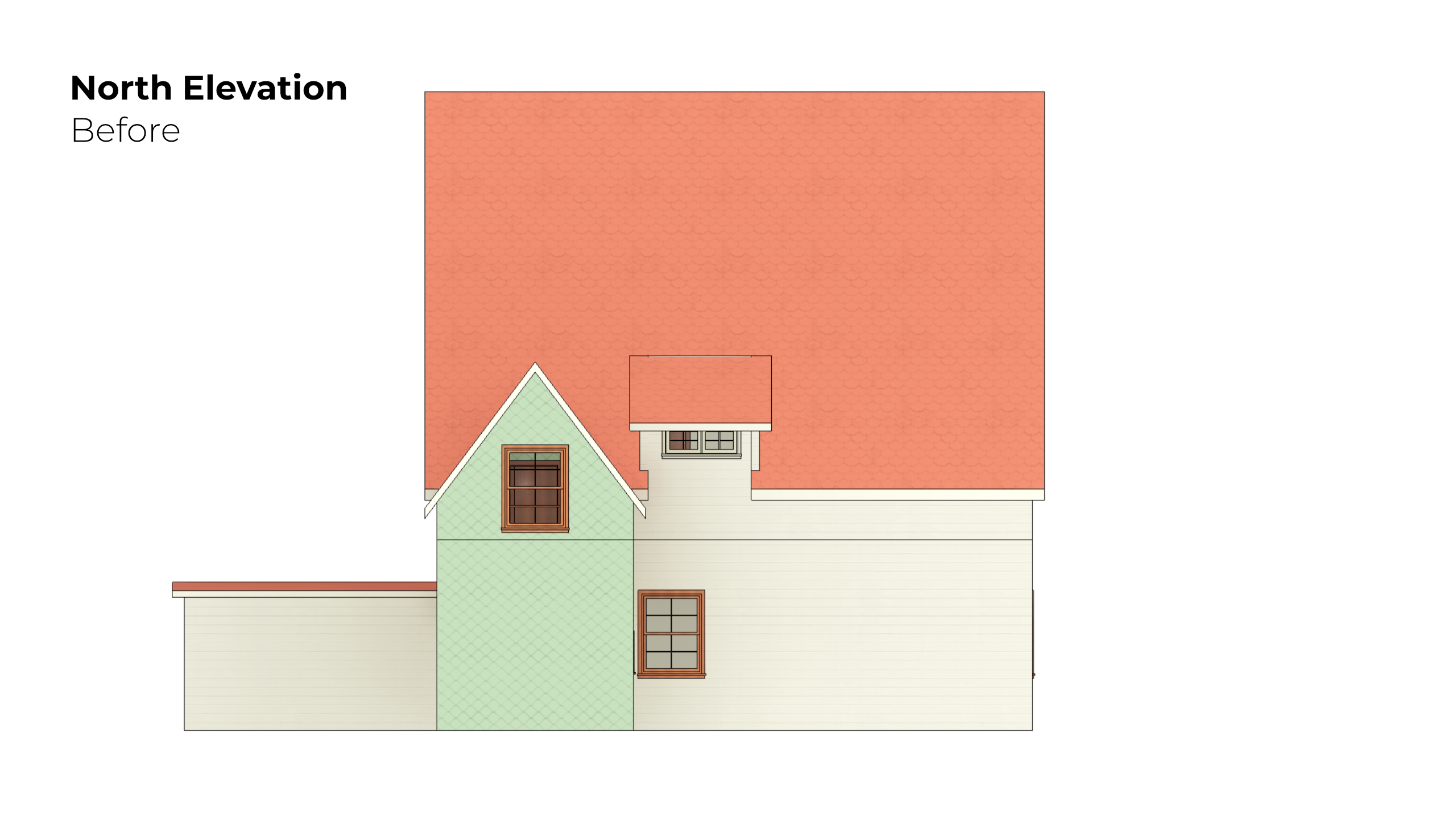
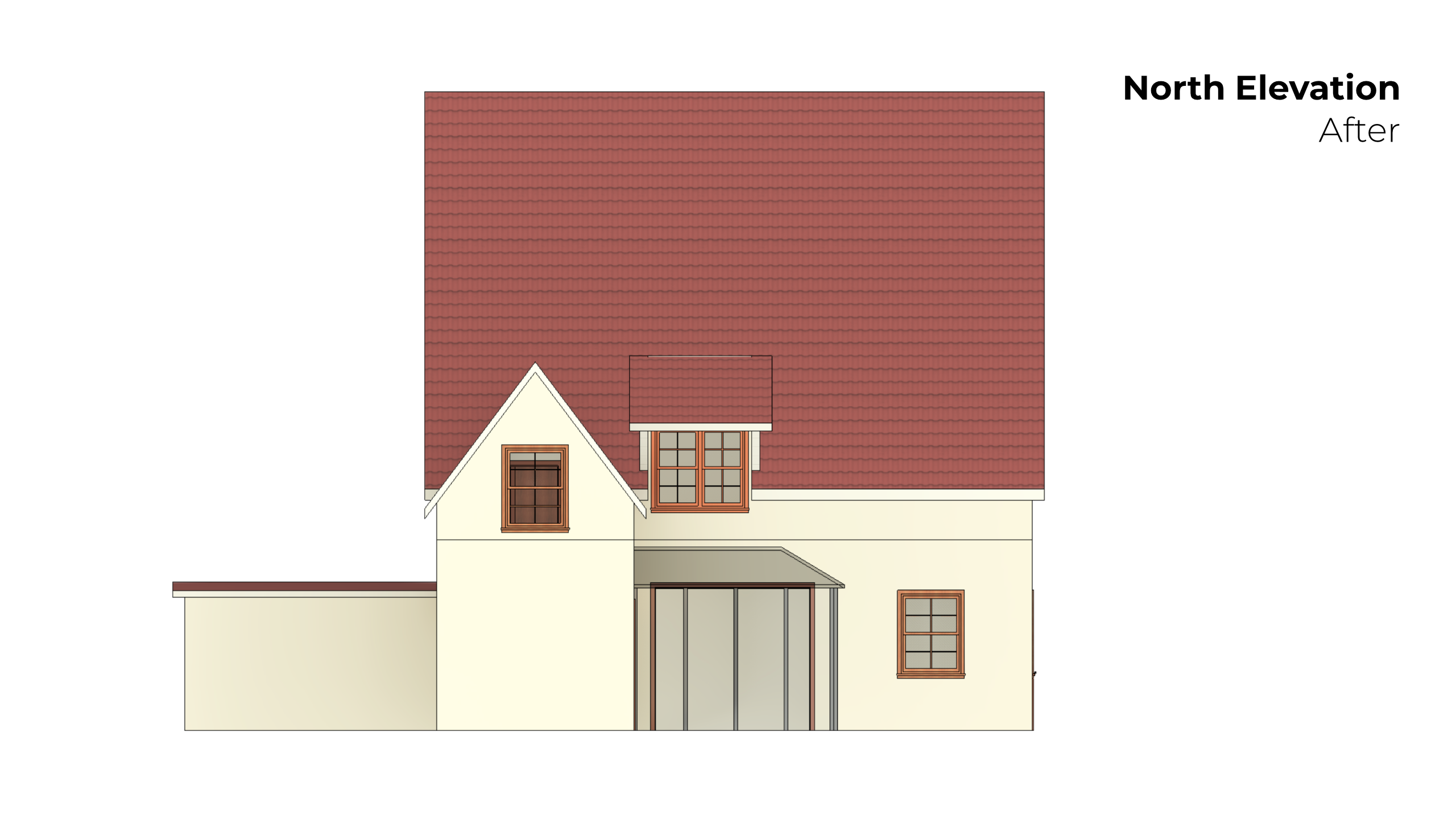
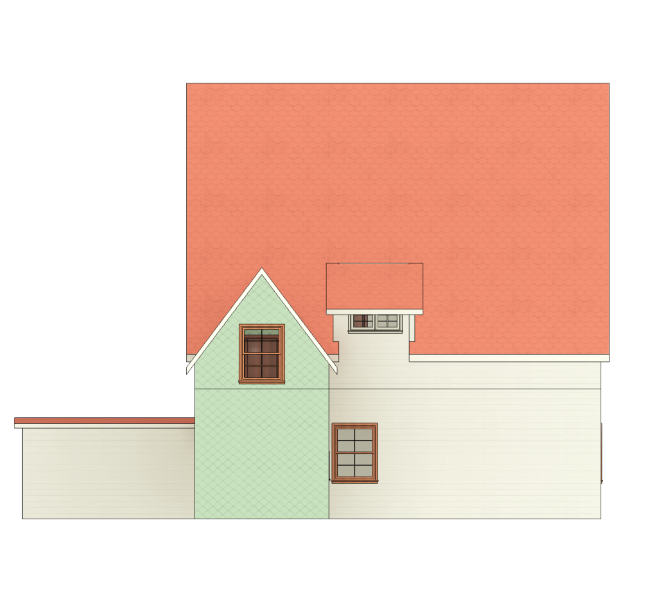
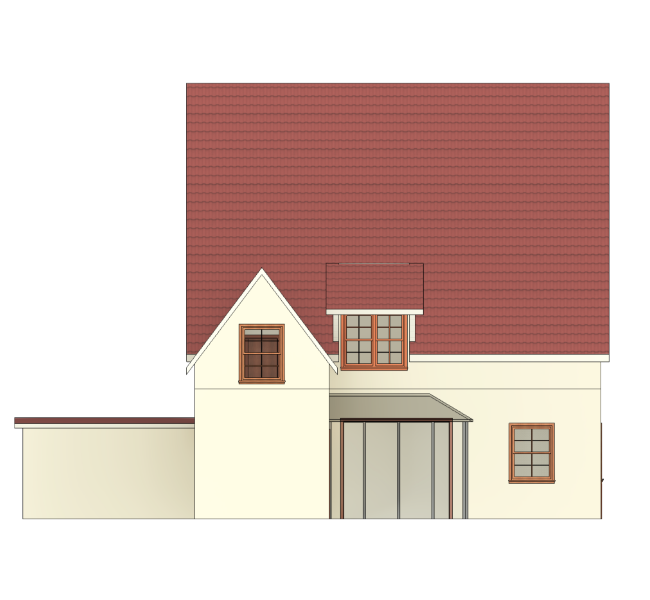
Left Side of the house
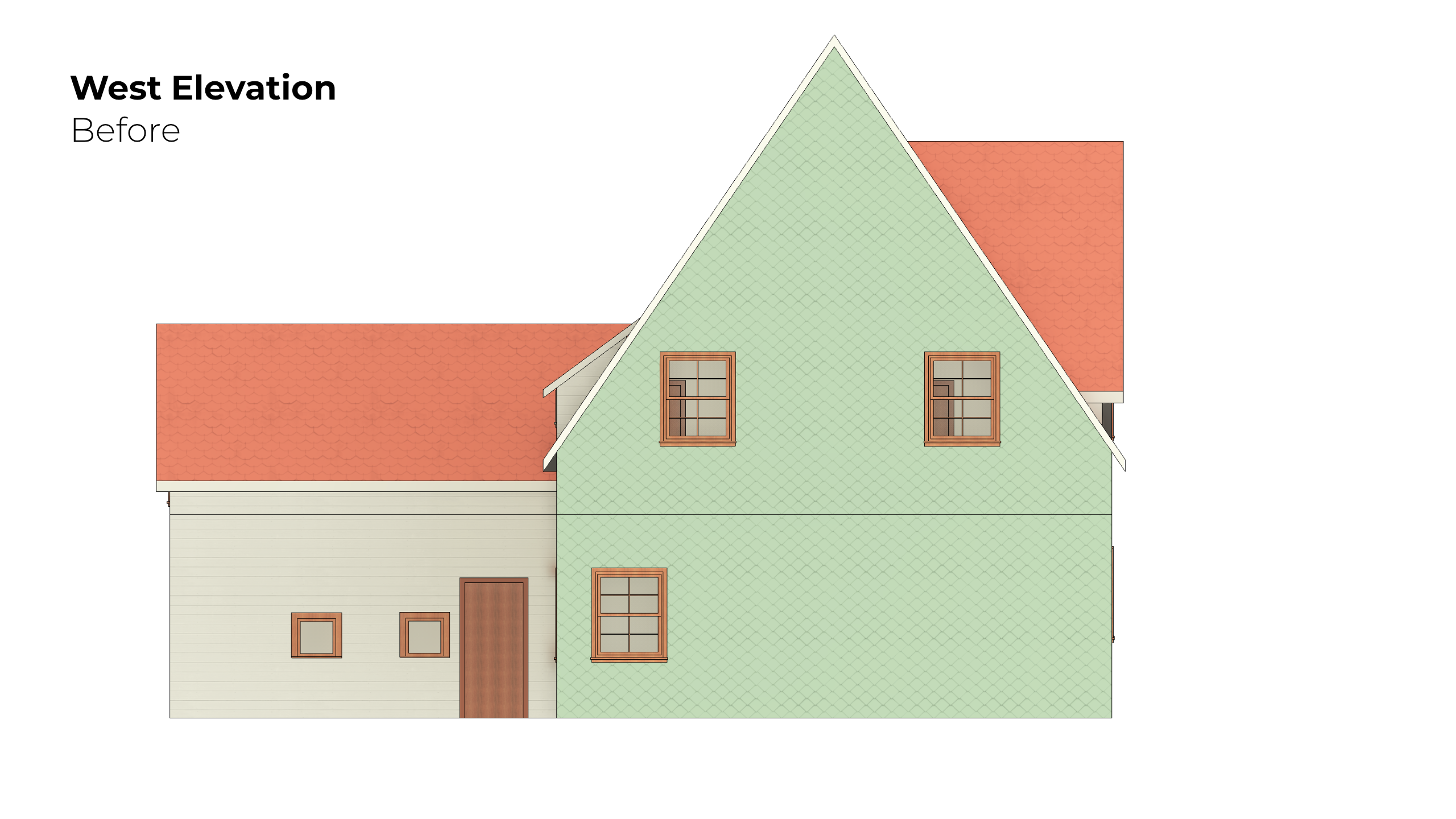
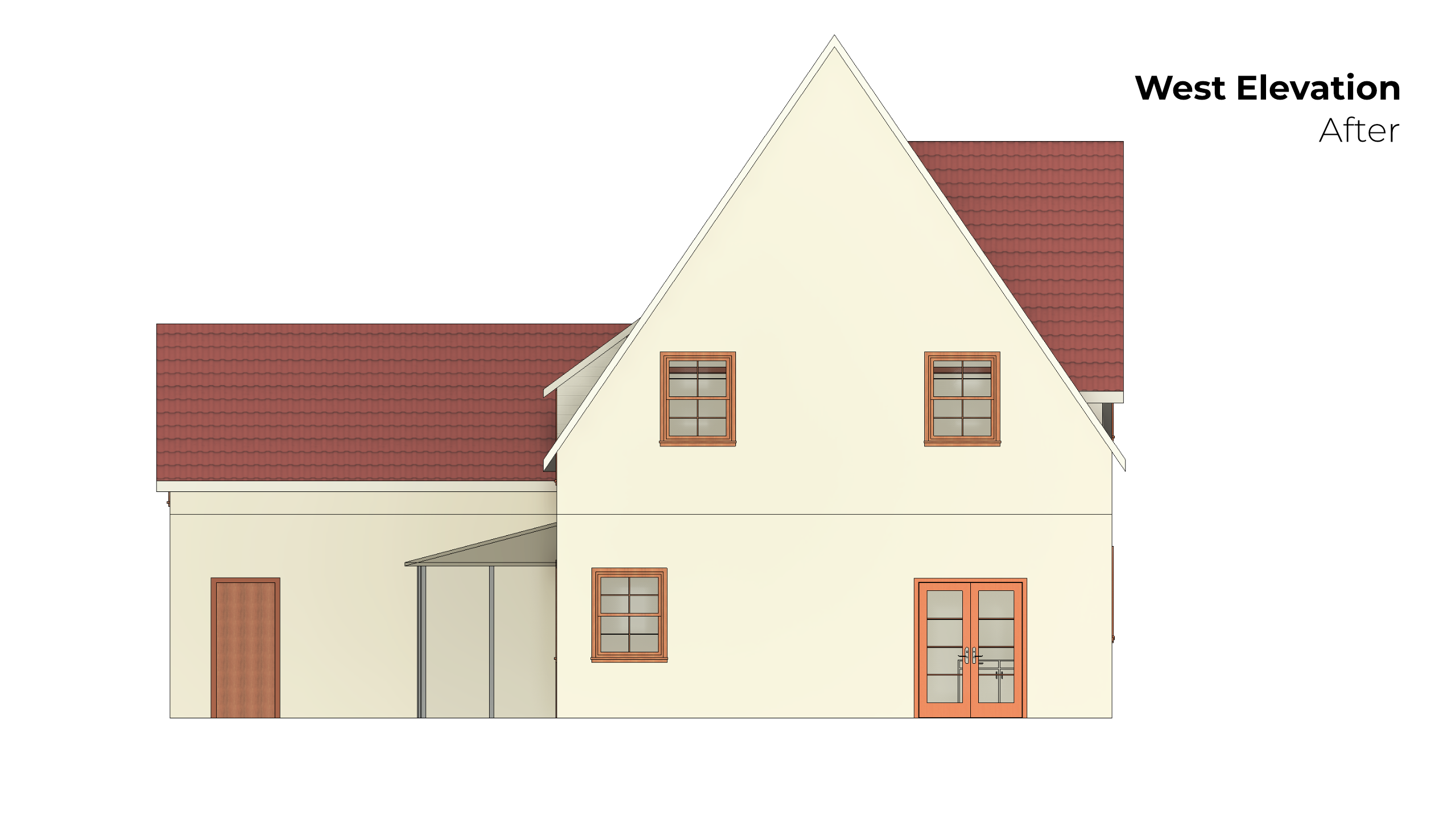
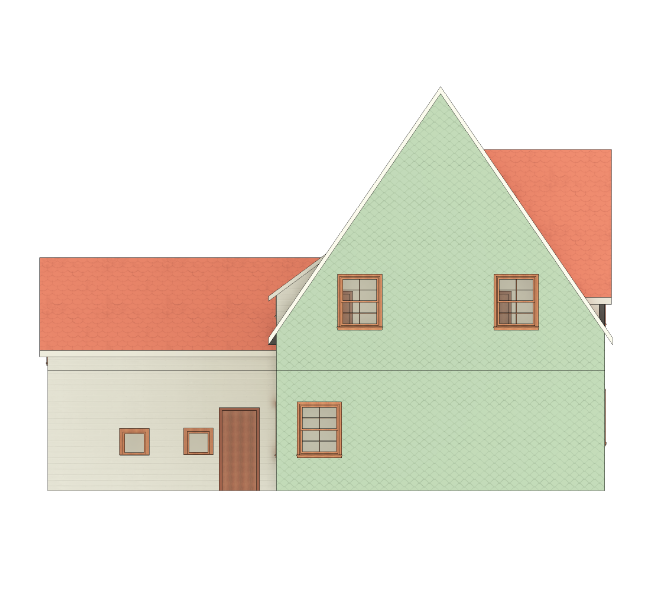
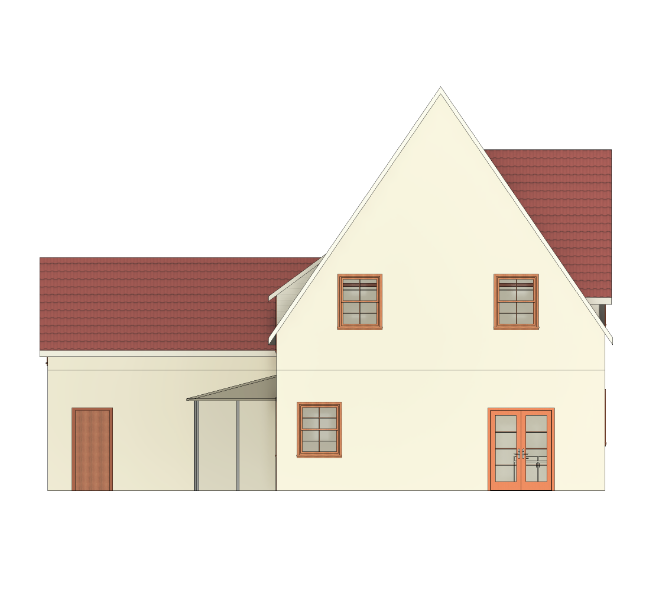
right side of the house- entrance
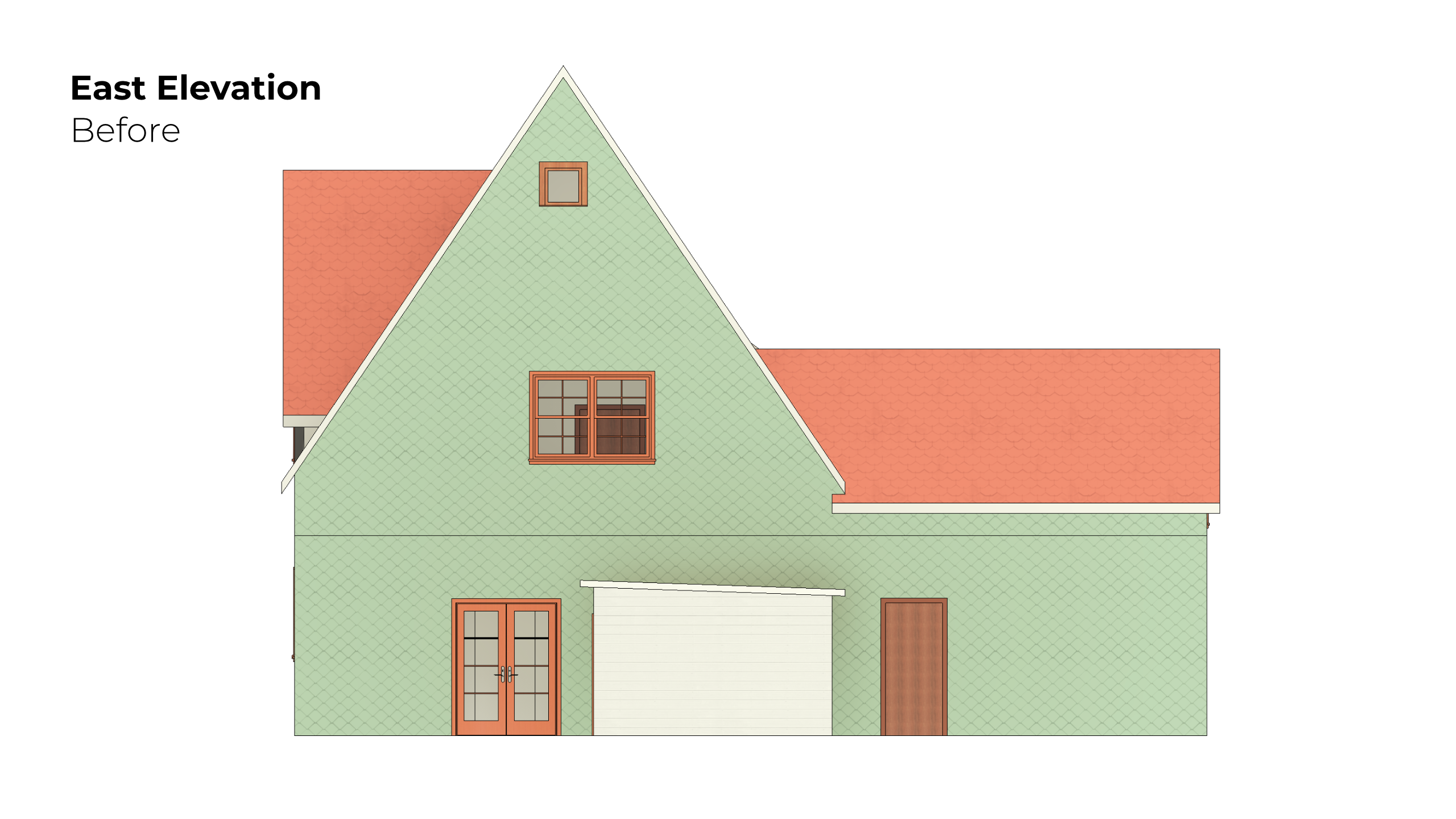
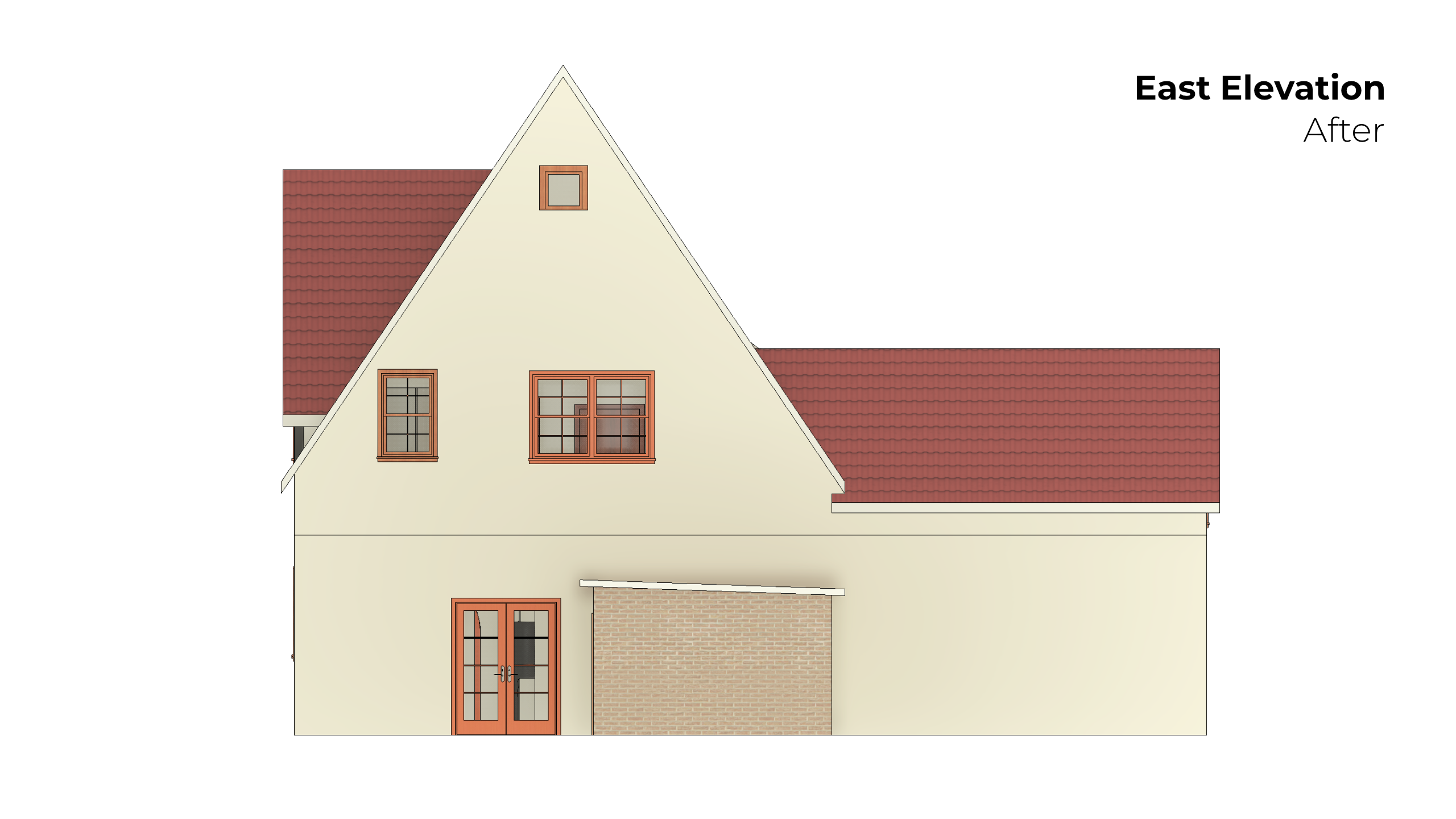
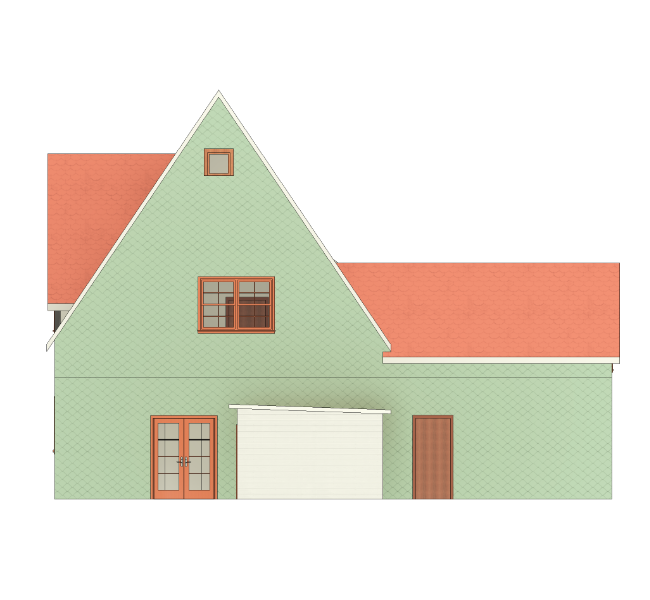
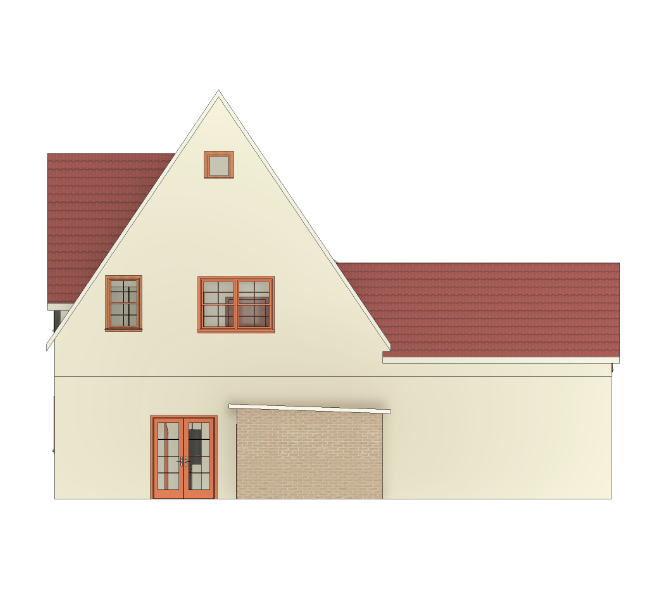
Ground Floor Renovation
Floor Plan Comparison
Renovation Details
Structural Changes
- 7m² glass panel extention.
- 260cm cased opening in living room to the extention.
- 150 cm cased opening in the kitchen to the dining room.
Windows Added
- Office South Facing Wall.
- Dining Room, existing window enlarged.
- Dining Room, Door Length Windows.
Windows Demolished
- Small Living Room (previously a bedroom) Window
Doors Added
- Door Connecting Living Room and Office.
- Door Accessing Garden Supplies from Patio.
Doors Demolished
- Door Connecting Dining Room to the Office (previously a bedroom)
- 3 Doors (West, North, East) in the Wardrobe (previously a Hallway).
- Door Connecting Kitchen and Dining Room.
upstairs renovation
floorplan comparison
Renovation Details
Structural Changes
- Two 200cm Cased Openings in the Kid’s Bedrooms.
- Half-bath Converted into a Full-bath with Shower.
Windows Added
- Larger Window in Kid 1 Play/ Study Area (previously a Kitchen)
- Full Bath Window in Shower
Doors Added
- Door Connecting Kid 2 Play/Study Area to the Hallway.
- Door Leading to Full-bath.
Doors Demolished
- Door in Half-Bath
- Door Connecting Kid 1 and Kid 2 Study/Play Area. (Previously the Kitchen and Living Room).
- Door Connecting Kid 1 Bedroom and Play/ Study Area. (Previously Kitchen and Dining Room).
- Door Connecting Kid 2 Bedroom and Play/ Study Area. (Previously Living Room and Bedroom).
